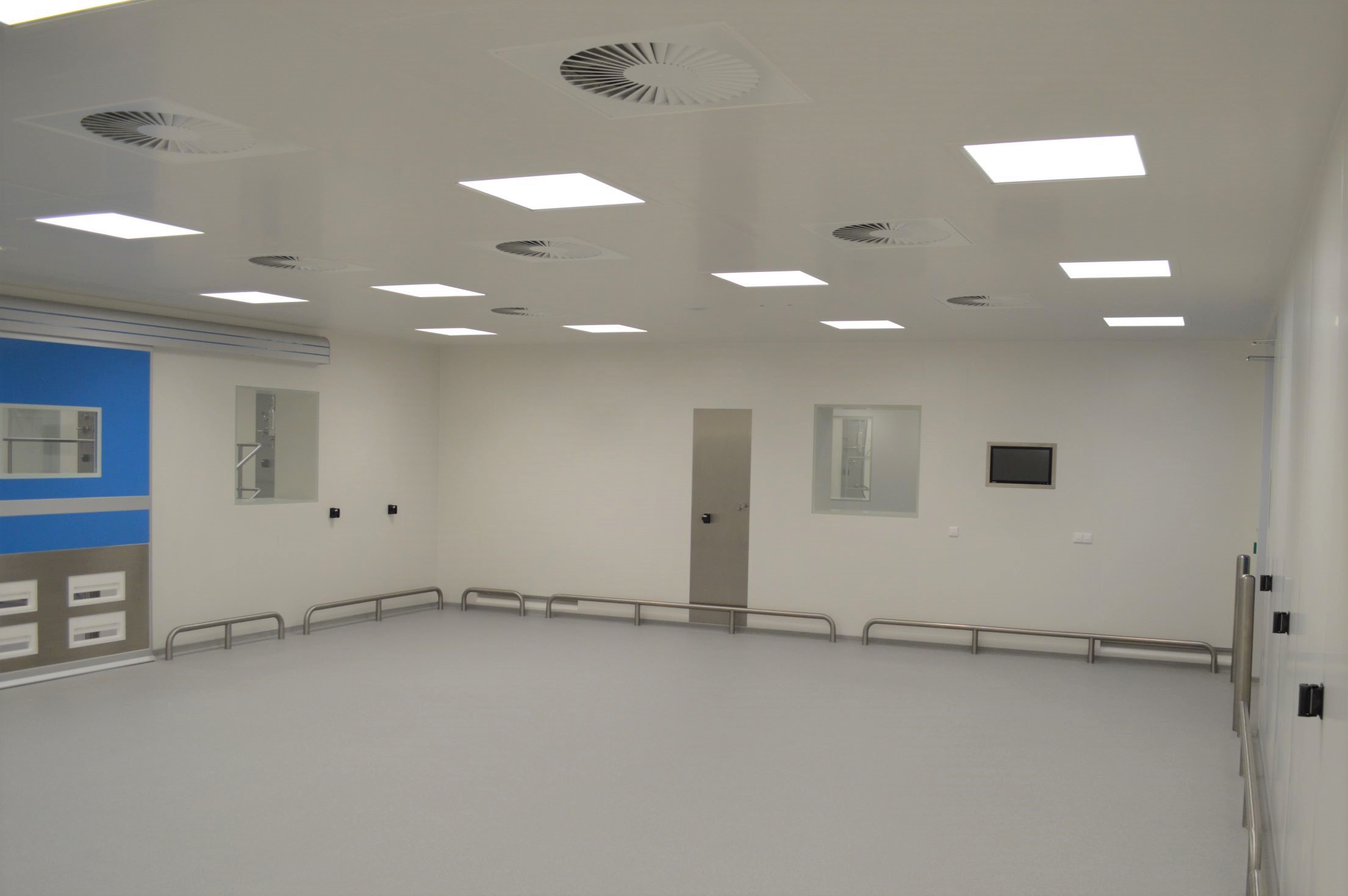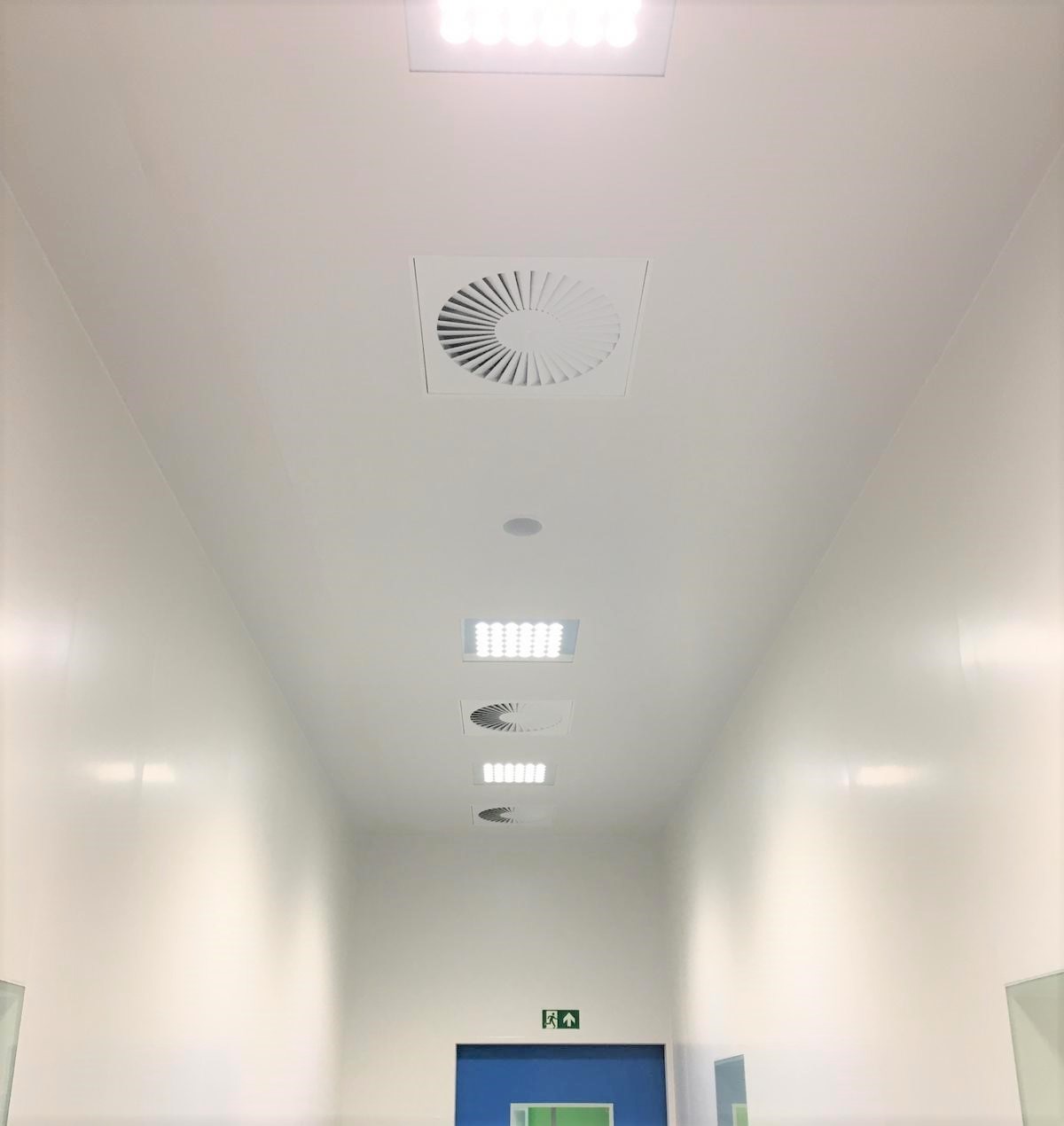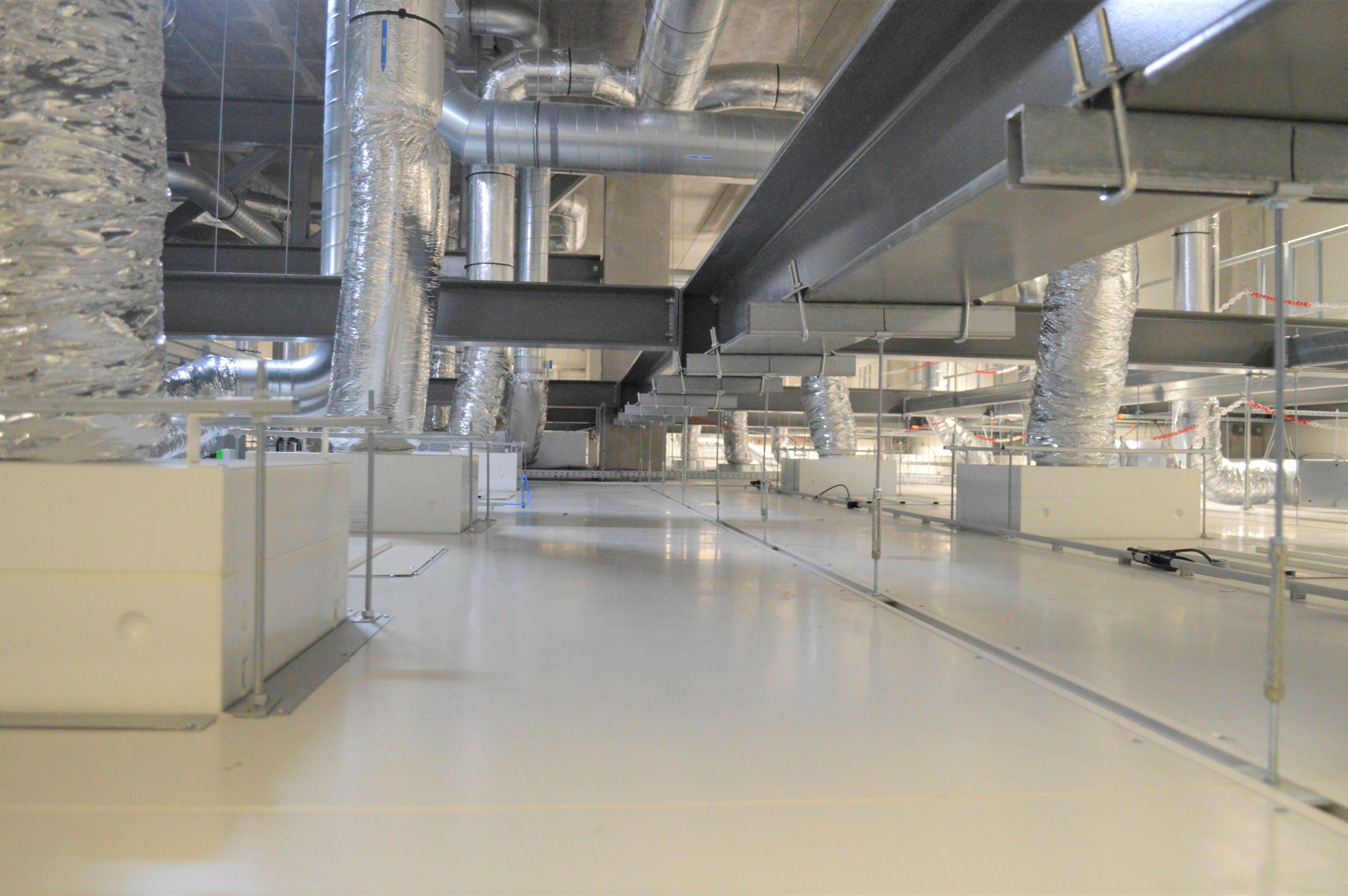DFM Walkable Ceiling
Ceiling systems
DFM (Double Flush Modular) walkable ceiling is a system with visible 100mm grids to carry the ceiling panels into a fully flush surface. The profiled ceiling panels fit in the counter profile of the grid which creates a flush surface on both sides of ceiling.
DFM is recognized as high stable and rigid ceiling system keeping this stability when openings are made. DFM system can easily absorb bigger openings in ceilings by using the grid as boarder lines preventing cutting and adjustments at project execution.
The lightweight grid system with integrated frame in each panel provides maximum support and creates optimal stability and durable quality.
FEATURES
- PE-coated steel panel with integrated aluminum profile
- Aluminum hanging grid fully flush on top and bottom of ceiling
- Integrated aluminum frame in each panel for maximum stability
- Fast installation and maintenance free
- Air tight sealed with slim silicone connection
- Flexible in location of openings
KEY TECHNICAL DATA
| Surface: | High resistant coated steel Various surface options available |
| Panel core: | -Aluminum Honey comb or Rockwool |
| Panel size: | Module: 1200x2400x60mm (WxHxT) Any size available |
| Load capacity: | 160 kg/m² (approx. 320 kg per panel) Possible to increase load capacity |
OPTIONS
- Other steel surfaces available (stainless steel/VHP resistant)
- Inprint openings for fully flush Lights and H-Vac
- Reinforcement to increase load capacity
- Service hatch with rubber seal flush built in
- Integrated acoustic ceiling panels



